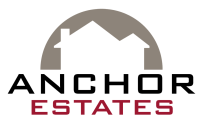
Anchor Estates
28 High Street
Aldridge
WS9 8LZ
An extremely well maintained and extended four bedroom Detached family residence situated on this sought after development close to local amenities. The property briefly consists of lounge, dining room, fitted kitchen, utility, four double bedrooms with master en-suite, family bathroom, rear garden, garage and generous fore garden.
** VACANT ON COMPLETION **
Front Elevation
Tarmac driveway and partial lawn fore garden, ample space for a number of cars.
Hallway
Under stairs storage cupboard, carpet flooring, ceiling light point.
Lounge
Leaded double glazed window to the front elevation. Cream fireplace giving a central focal point with gas fire, grey carpet, ceiling light point. Curtains, blinds and light fittings are included enhancing this family room. Archway leading to :
Dining Room
Double glazed window to the rear elevation with curtains and blinds that are being left along with ceiling lights and grey carpet, making this a lovely room for entertaining. Ample space for dining furniture.
Kitchen
Tiled flooring, a range of cream wall and base units, tiled splashbacks, worktops, space for dishwasher and fridge freezer, Eight ring range style cooker, gas hob, electric oven, extractor over, cream sink with mixer tap over, double glazed window to the rear elevation. All white goods are included in the sale of the property, together with the blind and light fittings.
Utility
Cream wall and base units, contrast tiled splashback, worktops, space for washing machine, tumble dryer, window to the side elevation and a door to the rear garden. White goods are included.
Downstairs WC
Vanity sink unit, low level WC, double glazed window to the side elevation.
First Floor Landing
Carpeted flooring, access to loft, storage cupboard.
Bedroom One
Good size double bedroom, built in wardrobe, carpeted flooring, ceiling light point, double glazed leaded window to the front elevation. Curtains, blinds and light fittings are being left by the owner making this a room ready to move straight into.
En-Suite
Vanity wash hand basin, low level WC., corner shower cubicle, and radiator.
Bedroom Two
Good size double, carpeted flooring, double glazed window to the rear elevation, again with curtains, blinds and light fittings included.
Family Bathroom
Good size family bathroom with low level WC, hand wash basin and side panel bath.
Bedroom Three
Good size double bedroom, carpeted flooring, two windows to the rear elevation giving lots of natural light. Curtains, blinds and light fittings are included.
Bedroom Four
Double glazed leaded window to the front and side elevation with blinds and curtains, carpeted flooring, ceiling light point with light fitting.
Rear Elevation
Having a patio area and mostly laid to lawn, access to the front of the property from both side access.
Garage
Garage with up and over door plenty of space for car or useful storage.
Council Tax
Council Tax Band D
Tenure
We have been advised by the vendor that the property is FREEHOLD. We have not been able to confirm this by reference to the title deeds and therefore prospective purchasers are advised to obtain verification from the vendors solicitors during pre-contract enquiries.
Title
Anchor Estates have not sought to verify the legal title of the property and the buyers must obtain verification from their solicitor.
Disclaimer
These particulars are intended as a guide only and must not be relied upon as statements of fact. Every care has been taken with the preparation of these particulars, but complete accuracy cannot be guaranteed. If there is any point, which is of particular importance to you, please obtain professional confirmation. Alternatively, we will be pleased to check the information for you. These particulars do not constitute a contract or part of a contract. All measurements quoted are approximate. Photographs are reproduced for general information and it cannot be inferred that any item shown is included in the sale.
Agents Notes
We have not inspected nor tested any of the appliances or services and prospective purchasers should satisfy themselves as to the satisfactory operation there of. All measurements given are approximate and for guidance purposes only.
Mortgage Advice
Our associated independent financial advisers can help you buy the house you want.
Your home is at risk if you do not keep up the repayments on a mortgage or other secured loan.
Viewings
By prior appointment to be made with Anchor Estates 01922 288800
Fill in the form below to request more information or to request a viewing.